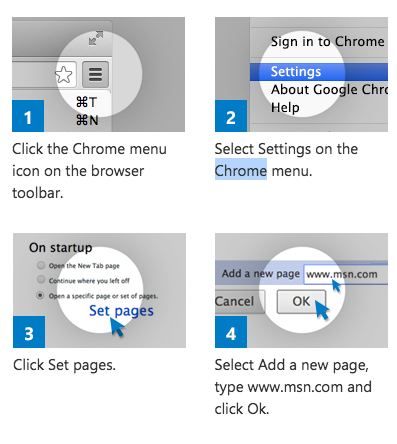Are you thinking of utilising that empty cloakroom space in your home? For those that live in multi-person households a cloak room toilet can be really useful. There’s nothing more annoying than having to wait around to use the bathroom in a family home, therefore this little space can literally change the entire household dynamic.
The good news is that the space needn’t be dull or boring, in fact there are many small cloakroom suite ideas that you can use to transform the space into a fully functioning room of the house…
Read on for our top small cloakroom toilet and sink ideas for your own home, but for those ready to buy now check out https://www.bellabathrooms.co.uk/bathroom-suites/cloakroom-suites.html.
Cloakroom Suite Idea Worth Considering!
1. Choose the space wisely
Perhaps your home doesn’t already have a set space where you can install a toilet and sink. Rather you’re deciding where is best to section off to create your own cloak room toilet. Preferably go for a downstairs setting, you’ll find that the main piping of any home is close to the kitchen. Therefore it can be advantageous both in terms of labour and costs to set up your cloakroom suite on the lower floor. There will be easy access to the existing water supply and a great location for such a space is often under the stairs in a home. You’ll need approximately 80cm x 140cm for a cloak room sink and toilet to function properly.
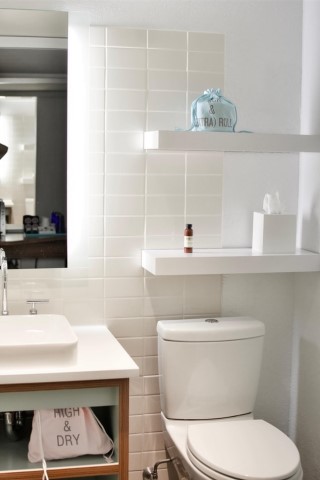
2. Be sure to maximise the space you have
Just because you’re working with a smaller space than standard doesn’t mean you need to limit yourself when it comes to design! There are plenty of ways in which you can make the most of a space when designing a small cloakroom suite. Choose to have the door open outwards to make the room more comfortable and be mindful when it comes to selecting a toilet type. To fully make use of the small amount of floor space available, we suggest opting for a triangular-shaped or a wall-hung corner toilet. You won’t be able to fit in a huge vanity but you can still get a decent sized sink installed. Go for a rectangular or small corner sink and use shelving for storage.
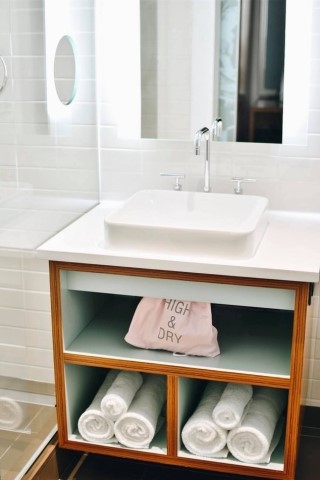
3. Avoid clutter!
Any small room in a home can be prone to looking cluttered easily. By fitting wall-hung storage solutions such as soap dispensers and towel rails, you’ll be able to reduce the amount of objects visible in the space. Bear in mind that a lot of homes will still require areas in which to store away shoes, coats and other items that would be placed in the cloakroom. Just because you’re installing a cloakroom vanity suite doesn’t mean you can’t still use the space for other items too. Consider fixing pegs for hanging coats and jackets or, why not design and create a custom cubby hole for shoe storage? There are lots of shelving ideas that will allow you to utilise the space that you have so be sure to think creatively here.
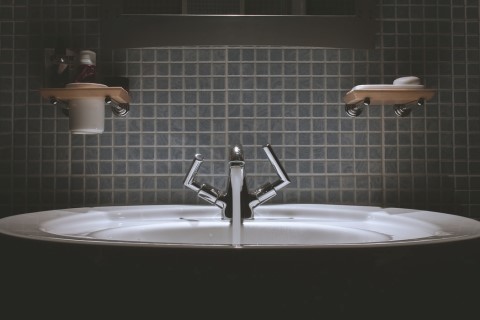
4. Don’t be shy with decor
It’s easy to think that a smaller space doesn’t allow for a bold approach when it comes to decor. This is far from the truth! Your new cloakroom suite gives you an opportunity to personalise the space and be experimental with colours and patterns. Of course, you may not want to go overboard with clashing animal prints, but you can still inject colour through a bright lick of paint on a feature wall or choose some pretty tiles. Floral prints are fashionable at the moment. When shopping for cloakroom sets uk, you may want to go for a minimalistic style but ramp up the decor in other ways. You can always accessorize the space with plants and wall art for that extra touch. Be as bold and daring as you want to be, but don’t be shy...
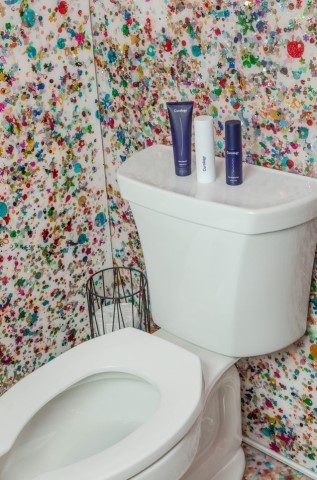
5. A mirror is key
You’re probably already aware of the fact that creating reflections in any room will give the illusion of extra space. For cloak room suites, you should also be sure to include a mirror to do just this. By playing with perspective and introducing a large mirror onto one wall or above a vanity, indirect light and depth will be built to make the space more comfortable. Why not play around with style here? You could go for a number of smaller mirrors or select a unique mirror design to really set your space apart.
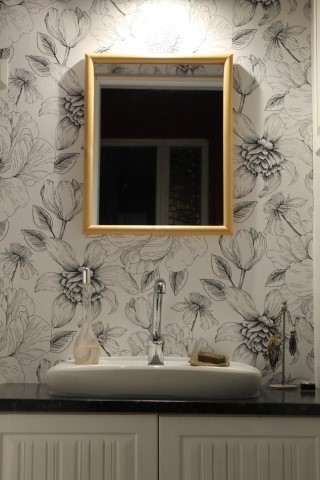
And there we have it. 5 simple ways in which you can create a practical and stylish cloak room suite in your own home! For more inspiration check out our other blogs and learn how you can create the bathroom of your dreams...


